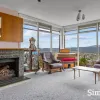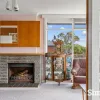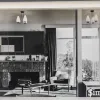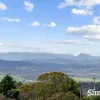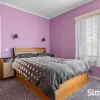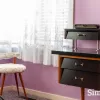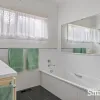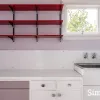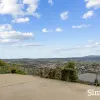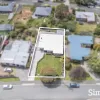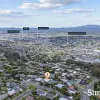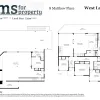Open Homes
04/11/2025 12:30PM to 01:00PM
05/11/2025 12:00PM to 12:30PM
Price
Best Offers Over $595,000
Property Type
Residential
Property Features
- 3
- 2
- 4
- 759sqm
Video
Agent Details

Richard Sims
03 6334 4299
Timeless 1960s Charm with Captivating Views
Step back in time with this beautifully preserved 1960s gem, proudly held within the same family for many years. From the moment you arrive, the home's immaculate presentation and manicured front gardens immediately set the tone for the warmth and care that radiates throughout. Positioned in one of West Launceston's most sought-after pockets, this home perfectly combines classic mid-century design, generous proportions, and stunning panoramic views that stretch across the city from the Tamar River to the mountains beyond.Upon entry, you are greeted by an inviting living space where beautiful floor-to-ceiling windows frame the captivating outlook and fill the room with natural light. The lounge exudes warmth and character with its timber accents and charming open fireplace, creating the perfect setting to unwind and enjoy the ever-changing scenery. The adjoining dining and kitchen area flows seamlessly, offering the ideal space for family living and entertaining. The kitchen itself has been impeccably maintained and features fantastic bench and storage space, a walk-in pantry, and a unique island bench with built-in slide-out serving tables. From here, step out onto the generous balcony where you can once again take in the magnificent views while enjoying your morning coffee or evening sunset.
Down the hallway, you will find three well-proportioned bedrooms, each complete with built-in robes. The central family bathroom is very functional, featuring both a separate shower and bath, while an additional powder room adds further convenience. The home is equipped with ducted gas heating and ducted electric cooling to ensure comfort throughout the seasons.
The lower level offers a versatile room that could be used as a 4th bedroom, this space has built-in robe and a second bathroom, making it ideal area for guests or extended family. A standout feature of the property is the expansive double garage and workshop space, providing an abundance of room for tools, storage, or hobbies, with easy access through large sliding doors. Outside, a double carport, additional concrete parking area, and a lush grassed yard complete the picture-perfect for children, pets, or those who enjoy gardening and outdoor living.
Perfectly positioned close to local schools, parks, the iconic Cataract Gorge, public transport, and Launceston's CBD, this home offers the ideal blend of lifestyle and convenience. 8 Matthew Place is truly a rare find-a much-loved family home packed with history, character, and charm, ready to welcome its next chapter and new owners to cherish it for years to come.
Built: 1967
Land size: 759m2 approx.
House size: 145m2 approx.
Water Rates: $1,500.00pa approx.
Council Rates: $1,652.00pa approx.
Zoning: General Residential
School Catchment: West Launceston Primary & Riverside High School
Sims for Property has no reason to doubt the accuracy of the information in this document which has been sourced from means which are considered reliable, however we cannot guarantee accuracy. Prospective purchasers are advised to carry out their own investigations.



